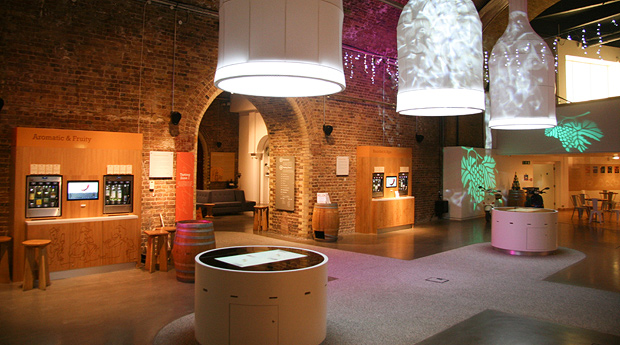- No. of meeting rooms: 9
- Meeting room max capacity: 550
- No. of Bedrooms: N/A
- No. of car parking spaces:
- Nearest Motorway: M1
- Nearest Train station: London Bridge
- Nearest Airport: Gatwick
Located within the magnificent Victorian railway arches of London Bridge and a stone’s throw from Borough Market, Vinopolis prides itself on being part of the Unique Venues of London portfolio, offering a full service venue with both Metro Broadcast as our audio-visual partner provider and first-class in-house caterers,Vinum, ready to cater for your every need.
Every venue at Vinopolis has its own distinct characteristics, so no two events are ever the same…slick technology conferences in the wood-beamed Mezzanine, phenomenal product launches in the contemporary Gallery, glittering gala dinners in the grand Great Halls, intimate meetings in the Cellar, alternative team building activities in Arches 1 and 2, or executive presentations in the fully-equipped Boardroom…whatever the event, Vinopolis has the capacity, flexibility and expertise to make yours one to remember.
With a highly professional events team to hand working with you every step of the way to make sure your event is a success, Vinopolis offers the flexibility of individual room hire or full event management services according to your requirements.
|
||||||||||||||||||||||||||||||||||||||||||||||||||||||||||||||||||||||||||||||||||||||||||||||||||||||||||||||||||||||||||||||||||||||||||||||||||||||||
There is currently no client feedback on this venue. For free non partial advice on this venue please call one of our agents on 0845 351 9917.



