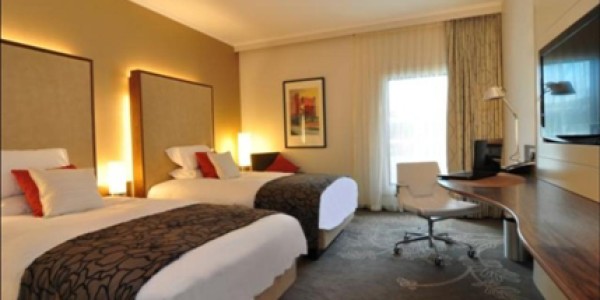- No. of meeting rooms: 8
- Meeting room max capacity: 360
- No. of Bedrooms: 395
- No. of car parking spaces:
- Nearest Motorway: M25
- Nearest Train station: Heathrow Airport Terminal 4 Station
- Nearest Airport: Heathrow Airport
The Hilton London Heathrow Airport is an ultra modern, first class hotel designed specially for the international traveller and is a great venue for conferences and meetings. Located at the heart of one of the world’s busiest airports, the hotel offers a unique, fully covered direct walkway to Heathrow’s Terminal 4.
| Suite Name | Capacity (people) | Dimensions(m) | |||||||||
| Theatre | Classrm | Boardrm | Cabaret | Banquet | Ushape | Rec. | H | L | W | A | |
| Concorde Suite | 300 | 200 | 70 | 168 | 210 | 80 | 300 | 3.4 | 17.7 | 11.4 | 201.78 |
| Concorde Suite Back Projection | 176 | 136 | 36 | 100 | 120 | 50 | 220 | 3.4 | 17.7 | 11.4 | 201.78 |
| Concorde Suite 1,2,3 | 110 | 90 | 32 | 54 | 60 | 38 | 110 | 3.4 | 5.9 | 11.4 | 67.26 |
| Concorde Suite 1 & 2 or 2 & 3 | 176 | 136 | 36 | 100 | 120 | 50 | 220 | 3.4 | 11.6 | 11.4 | 132.24 |
| Heathrow Suite | 360 | 190 | 70 | 208 | 260 | 80 | 350 | 3.1 | 18.2 | 13.8 | 251.16 |
| Heathrow Suite Back Projection | 180 | 124 | 40 | 120 | 150 | 52 | 240 | 3.1 | 18.2 | 13.8 | 251.16 |
| Heathrow Suite 1 | 180 | 120 | 40 | 120 | 150 | 52 | 200 | 3.1 | 10.3 | 13.8 | 142.14 |
| Heathrow Suite 2 | 140 | 80 | 40 | 80 | 100 | 52 | 160 | 3.1 | 7.4 | 13.8 | 102.12 |
OVERVIEWSUITESLOCATION MAPREVIEWS
There is currently no client feedback on this venue. For free non partial advice on this venue please call one of our agents on 0845 351 9917.


