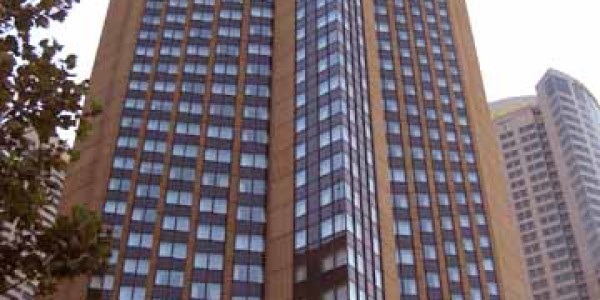- No. of meeting rooms: 11
- Meeting room max capacity: 1200
- No. of Bedrooms: N/A
- No. of car parking spaces:
- Nearest Motorway:
- Nearest Train station:
- Nearest Airport:
Four Seasons Hotel Sydney is a hotel located in Sydney, , australia.
It has 11 conference and meeting rooms and can cater for capacities from 10 delegates to 1200 delegates.
Should you wish to make an enquiry at this venue, our agents will be only too happy to help. Simply click ‘Make an Enquiry’ to get a quote for the Four Seasons Hotel Sydney.
The Four Seasons Hotel Sydney, stunningly situated overlooking Sydney Harbour in the historic Rocks district, a short walk from the city’s shopping and business centres, Four Seasons is vibrant and elegant, with dramatic harbourfront views and a luxurious day spa featuring exclusive skincare and aromatherapy treatments.
Recognised as the city’s most prestigious venue for incentive groups, corporate gatherings, board meetings, social events and private dinners, Four Seasons Hotel Sydney offers over 1,317 square metres (14,176 square feet) of function space.
Conveniently located on the main lobby level, the magnificent pillarless Grand Ballroom – divisible into two smaller ballrooms – comfortably holds 550 guests in an elegant dinner setting and 1,000 theatre-style. The ballroom invites unlimited decorating possibilities, enhanced by sophisticated audio, light and sound facilities and full on-site technical support. Five additional meeting and conference rooms located on the second and third levels offer flexibility to suit groups from 20 to 150.
|
|||||||||||||||||||||||||||||||||||||||||||||||||||||||||||||||||||||||||||||||||||||||||||||||||||||||||||||||||||||||||||||||||||||||||||||||||||||||||||
There is currently no client feedback on this venue. For free non partial advice on this venue please call one of our agents on 0845 351 9917.



