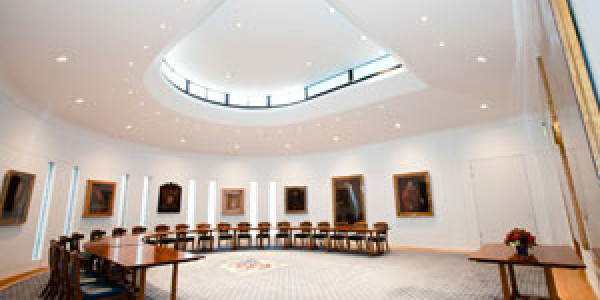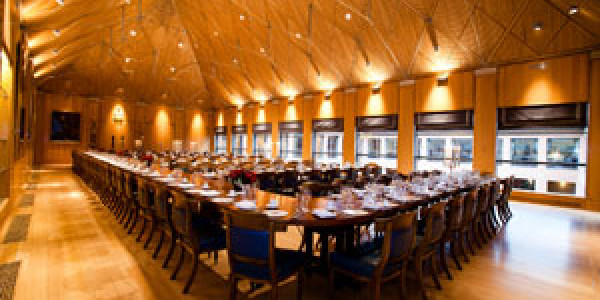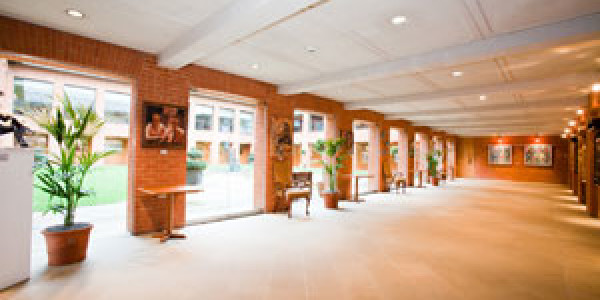- No. of meeting rooms: 6
- Meeting room max capacity: 200
- No. of Bedrooms: 100
- No. of car parking spaces:
- Nearest Motorway: M4
- Nearest Train station: Euston
- Nearest Airport: London City Airport
Located in a secluded location in West Smithfield and confidently combining an eclectic mix of avant-garde architecture and tradition Haberdashers’ Hall is the stunning Livery Hall of the Haberdashers’ Livery Company. Designed by celebrated British Architect Sir Michael Hopkins it combines modern architecture with traditional materials and building skills to form a twenty-first century venue of the finest quality and highest standards. The Orangery and Courtyard offers serenity both inside and out, while the Committee, Luncheon and Court Rooms exude antiquity. The stunning 21st Century Livery Hall designed by British architect Sir Michael Hopkins conveys all the gravitas of a medieval Banqueting Hall.
Courtyard & Orangery
The Hall is built around a secluded Courtyard which, with its modern water feature, forms a focal point for the whole building. The Orangery on the ground floor level, with its sculptures and citrus trees, looks out to the Courtyard. Together they offer the ideal location for receptions for up to 350 guests.
Livery Hall
The Livery Hall leads from the Reception Gallery and is the largest and most impressive room at Haberdashers’ Hall. With a magnificent high vaulted ceiling, oak panelled walls and views of the Courtyard, the Livery Hall makes the perfect setting for any event.
Reception Gallery
A stone spiral staircase leads up to the first floor Reception Gallery, which can accommodate receptions for 180 guests with the Courtyard as a backdrop.
Court Room
Three highly versatile rooms lead from the Reception Gallery. The Court Room is the largest of these rooms and can accommodate 74 for lunch or dinner.
Committee Room
The Committee Room interconnects with the Court Room and can be used for private meetings or for receptions before dining in the Court Room.
Luncheon Room
The Luncheon Room contains decorative panelling from the previous Haberdashers’ Hall and provides a warm intimate atmosphere for small lunches or dinners.
| Suite Name | Capacity (people) | Dimensions(m) | |||||||||
| Theatre | Classrm | Boardrm | Cabaret | Banquet | Ushape | Rec. | H | L | W | A | |
| Orangery & Courtyard | – | – | – | – | – | – | 350 | 2.5 | 5.1 | 19.5 | 99.45 |
| Livery Hall | 225 | 96 | 60 | 98 | 120 | 121 | 350 | 3.4 | 20 | 10 | 200 |
| Reception Gallery | – | – | – | – | – | – | 180 | 4 | 30.8 | 5 | 154 |
| Court | 90 | 48 | 24 | 48 | 77 | 55 | 75 | 5.6 | 11 | 10 | 110 |
| Luncheon | – | – | 18 | – | 18 | – | 30 | 3.5 | 8 | 4.8 | 38.4 |
| Committee | – | – | 18 | 18 | 18 | – | 30 | 3.6 | 8 | 5.2 | 41.6 |
There is currently no client feedback on this venue. For free non partial advice on this venue please call one of our agents on 0845 351 9917.




