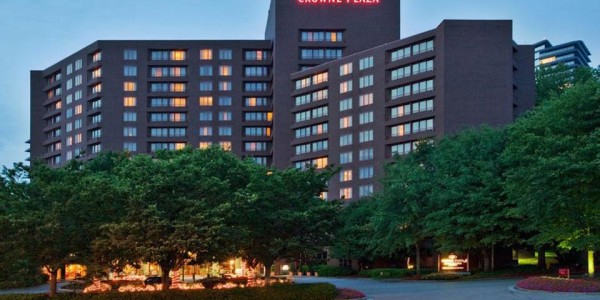- No. of meeting rooms: 23
- Meeting room max capacity: 1500
- No. of Bedrooms: 495
- No. of car parking spaces:
- Nearest Motorway:
- Nearest Train station:
- Nearest Airport:
Crowne Plaza Hotel Atlanta Perimeter At Ravinia is a hotel located in Atlanta, Georgia, United States.
It has 23 conference and meeting rooms and can cater for capacities from 19 delegates to 1500 delegates.
Should you wish to make an enquiry at this venue, our agents will be only too happy to help. Simply click ‘Make an Enquiry’ to get a quote for the Crowne Plaza Hotel Atlanta Perimeter At Ravinia.
The Crowne Plaza Atlanta Perimeter at Ravinia sets the standard for quality and convenience at Atlanta’s Perimeter Center. Situated in the heart of the Perimeter Center area, this Atlanta area hotel boasts ease of access to GA 400, I-285, Ashford Dunwoody Road, the Perimeter Mall, and many upscale restaurants.
This Atlanta hotel is perfectly located for business and group travelers close to IHG, T-Mobile, Eclipsys, UPS, IBM, CDC, Cox Communications, and Philips Electronics.
The Atlanta, GA hotel features high-speed Internet access in all rooms, an indoor pool and health club, three restaurants, Chip Shots lounge, and Sylvia’s Coffee Café featuring Starbucks coffee. In addition, 32,000 square feet of newly renovated meeting space provides both social and meeting guests a relaxed and memorable experience.
For your convenience, the Atlanta hotel provides complimentary shuttle service to the MARTA train station located directly across the street at Perimeter Mall, which provides continuous transportation to and from the airport, as well as a variety of other Atlanta locations.
|
||||||||||||||||||||||||||||||||||||||||||||||||||||||||||||||||||||||||||||||||||||||||||||||||||||||||||||||||||||||||||||||||||||||||||||||||||||||||||||||||||||||||||||||||||||||||||||||||||||||||||||||||||||||||||||||||||||||||||||||||||||||||||||||||||||||||||||||||||||||||||||||||||||||||||||||||||||||||||||||||||||||||||||||||||||||||||||||||||||||||||||||||||||||||||||||||||||||||||||||||||||||||||||||||||||
There is currently no client feedback on this venue. For free non partial advice on this venue please call one of our agents on 0845 351 9917.



